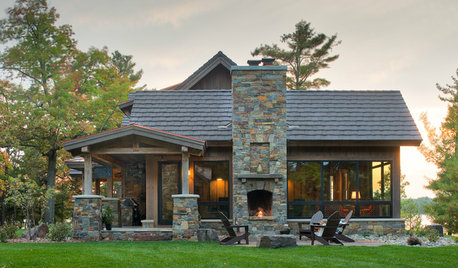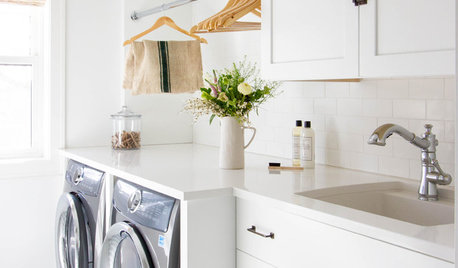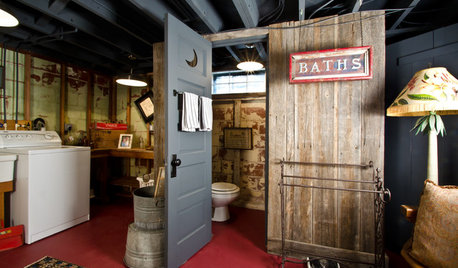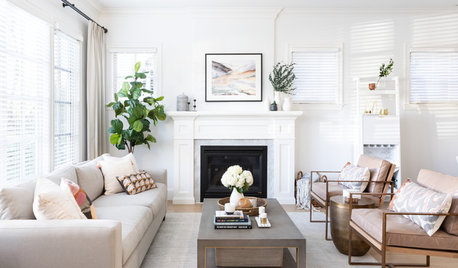What to Know Before Selecting Your Home’s Roofing Material
The right roof material can do more than simply keep you dry and protect your home. It is the icing on the cake, and can augment, or even define, the style of your home. Today we summarize your home roof material options, providing an overview of a subject that might not get the same attention as other architectural home design aspects — but which, in my opinion, should.
Considerations for Choosing a Roof Material
Let’s face it, a home without a roof is just four walls. If you’re constructing a new home, the roof material type will be specified by your plan set, typically determined by your architect with your consultation. The color may or may not be determined at that point. The material type is important to specify early on because different roof material types have different weights, and loads are considered by engineers who take the roof weight into account before completing your home’s structural calculations.
There are advantages and disadvantages to the various roof material options, but there is one thing they all have in common: When properly designed and installed in the right circumstance, all the common materials reviewed in this article are up to the task and can properly do the job of protecting your home from the elements.
Cost. Cost is a significant consideration, and there is wide variation among the options available. The likely cost of each material type is noted in the individual elements of this series. For remodels or re-roofing situations, there can be significant costs if your new roof material’s weight is greater than the material being replaced
Design style. Since all the material types are more or less capable of doing the job (some have benefits relating to different climates), the style of the various options becomes a key aspect that you and your architect should consider. Certain roof materials are good historical matches for certain home styles. An authentic Tuscan home, for instance, will likely want an authentic clay roof tile, although a concrete roof tile can provide a similar look at a better value.

How to Remodel the Laundry Room
It’s true. There’s no standard laundry room size, shape or layout. Often these utility spaces are created in awkward leftover areas after every other room in the home has been planned out. Or they’re banished to dark corners of basements and garages. And yet you’ve probably noticed you’re spending a lot of time in that confined area. Shouldn’t that space warrant extra attention?
What Are You Hoping to Achieve?
Why have you decided to remodel your laundry room? And what’s important to you? The answers to these questions will inevitably affect your decisions and, above all, your budget. Are you simply after more function? Or are you hoping to make the space look nice too?
Do you plan on working with the space you have? Or are you relocating your laundry room to another part of your house? Buying new appliances and adding some paint or wallpaper is one thing; knocking down walls, rerouting plumbing and building an entirely new room is another.
Another question you should ask is, “Why now?” It’s good to think about why this is the right time to remodel or redecorate your laundry room. Is this a one-off project or part of a larger remodel? If you plan on eventually tackling a larger project, such as a kitchen or master bathroom, it could be more cost-effective to wait and do everything at once, when you’ll probably already have a contractor, tile installer and other professionals on site doing work.
How Do You Want the Space to Function?
Laundry rooms aren’t always just about washing and drying clothes. “People tend to store all kinds of things in their laundry rooms, from batteries to flashlights to dog food,”

Ideas for Partially Finishing Your Basement
We’re always looking for more space in our homes, it seems, whether for extra storage, an additional living zone or a new spot to decorate. Often, valuable space can be found in the basement. While this can be a wonderful place to renovate if your budget allows, there are ways to enjoy that below-grade space even without a full remodel.
A pro can help you partially finish your basement to bring your home new warmth, style and comfort, as well as that extra space you’re craving. Here are some ways to make the most of an unfinished basement.
Keep the ceiling exposed. This smart basement renovation reveals a key secret to enjoying a partially finished basement: Keep the ceiling open. We don’t all have the advantage of deep basements with high ceilings, and we need all the help we can get, height-wise. While there are some stylish drop-ceiling panels now available, keeping the ceiling joists open and painting them a bold color like black creates the illusion of depth, helping the ceiling to recede and become less noticeable. The added advantage is that your wiring is available to you without having to cut into drywall.
Ditch the drywall. A shot of this basement from a different angle shows that in the living area, the concrete foundation walls and floor of this 1920s house have been given a clean coat of paint. Paint is quite often the quickest and least expensive way to freshen and update a room.
Another unexpected and low-cost alternative wall material is an engineered lumber such as oriented strand board (OSB), typically used for subfloors or sheathing in construction. This unconventional choice is a creative, less expensive way to cover concrete walls and divide living zones. The key to using a material like this is to apply it to a large area (as shown in this photo) so that it’s clear that using it was an intentional design choice.

Key Measurements for Your Living Room
Whether you are laying out a living room for your first apartment or planning one for your new custom home, understanding the scale of furniture and its relationship to the room can help you create a comfortable and functional space. The first thing to keep in mind is that you want the proportions of the furniture to coordinate with the proportions of the room. The following layout suggestions and common furniture sizes will help you get the living room design you want.
Single Sofa
Sofas are used frequently in most households. Buy a good-quality one so that it holds up, feels comfortable and maintains its looks. On average sofas are about 84 inches (213 centimeters) long and 38 in. (98 cm) deep. A 72-in. (183-cm) sofa could work well in a smaller living room, while one that is 96 in. (244-cm) long could fit in a larger space.
Sectional Sofa
Essentially made up of two sofas placed perpendicular to each other, sectional sofas add plenty of seating. As with sofas, sectionals come in various sizes. Two 84-in. (213-cm) sectional pieces together need a space that is 7 feet (213 cm) wide and 10 feet (305 cm) long, which is usually a significant portion of a room.
Shaped Sofa
Sofas like this one, and other shaped sofas, usually take up more space than average. This example is about 11 feet (335 cm) long and needs a total depth of about 54 in. (137 cm).
Televisions
Since televisions now come in a wide variety of sizes, arranging furniture for them depends on which TV is chosen and how it’s used. Depending on your TV type and screen size, you will want to keep your seating within 1.5 to 2.5 times the diagonal length of TV screen.

Key Measurements for Planning the Perfect Dining Room
A dining room remains a desirable home feature, whether it is a distinct room or integrated into an open plan. Shapes and sizes of dining tables, chairs and furniture need to be considered so personal movement is not impeded when the room is fully in use.
Table and seat heights tend to be standard but all else varies greatly. Take into consideration your decor, your lifestyle and how frequently you will use the space when you’re planning a layout and shopping for furnishings.
Traditional. Traditional dining rooms can be generously proportioned, as this one is. Long, rectangular tables that adjust with leaves typify its style, while a sideboard provides storage for table linens and serveware and functions as a serving platform. Freestanding glass-enclosed china cabinets are still readily available. However, the design here shows a built-in that serves this purpose on the wall between the windows. This room also hosts a fireplace on an opposite wall.
Spaces with these features and furnishings require a larger-than-average room. You will need at least 14 feet (4.3 meters) in width and 16 ft. (4.9 m) in length for a similar arrangement, but 15 ft.(4.8 m) wide by 20 ft. (6.1 m) long will likely function better.
Contemporary. Smaller-scale furnishings in modern designs will suit contemporary tastes well, as illustrated in this room. This layout also supports a sideboard, but its table is a fixed rectangular plank style with bentwood chairs and rush seating. A modern glass chandelier replaces the traditional crystal type shown in the previous photo.